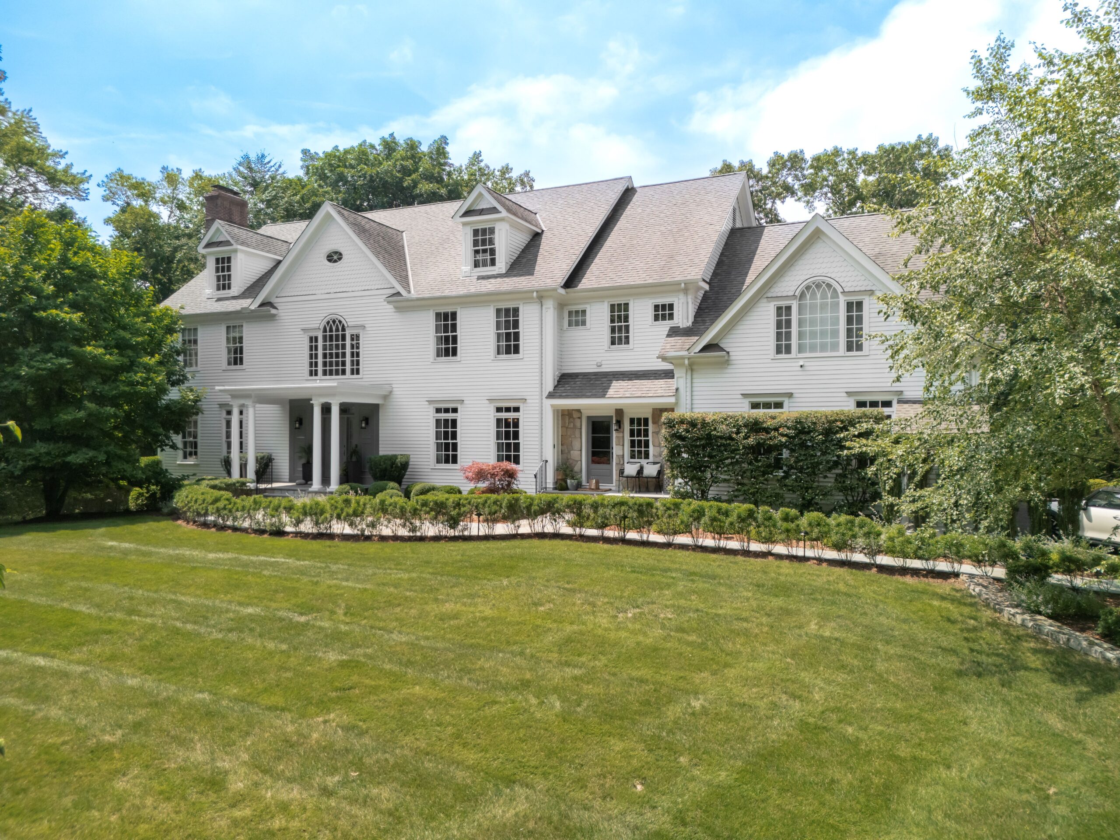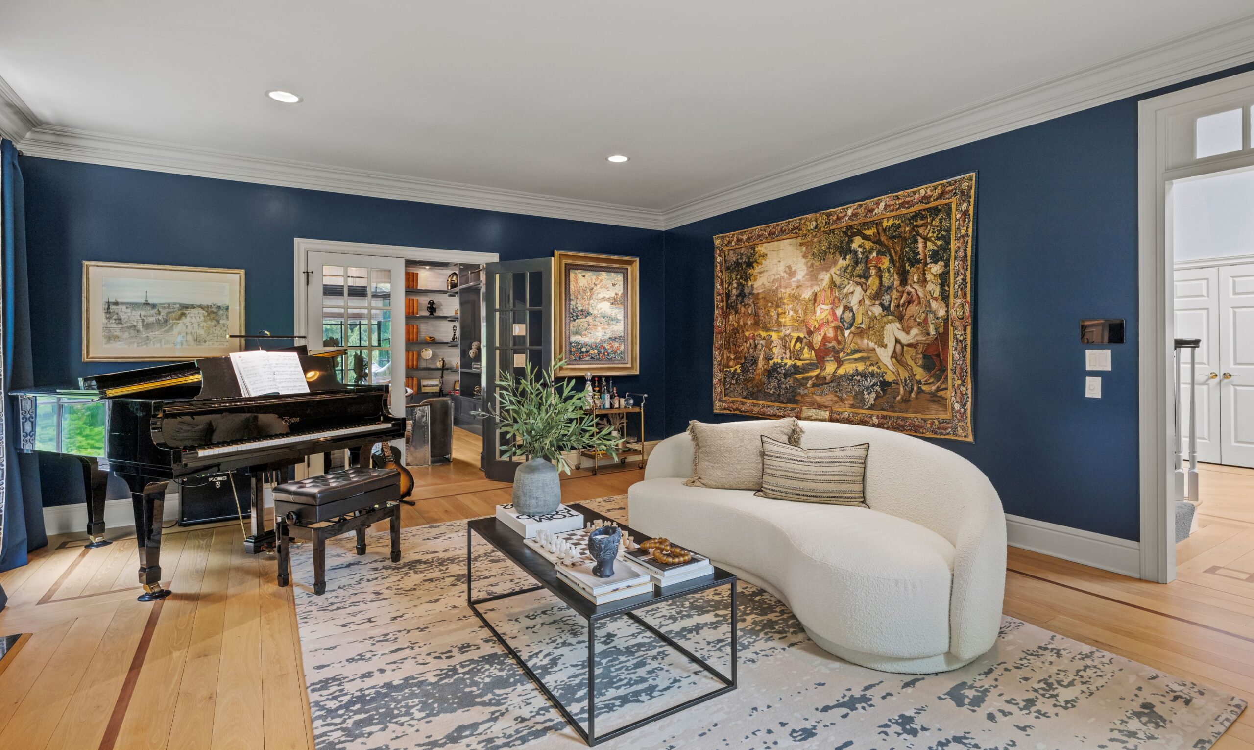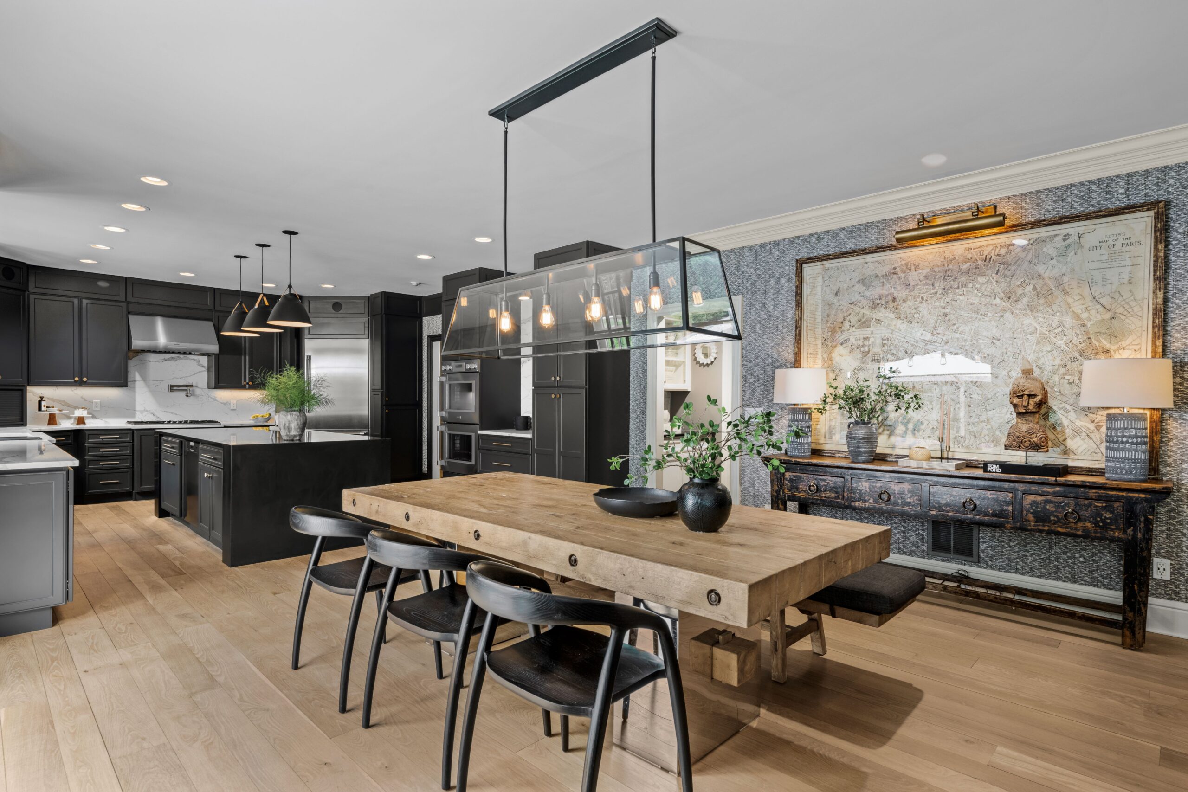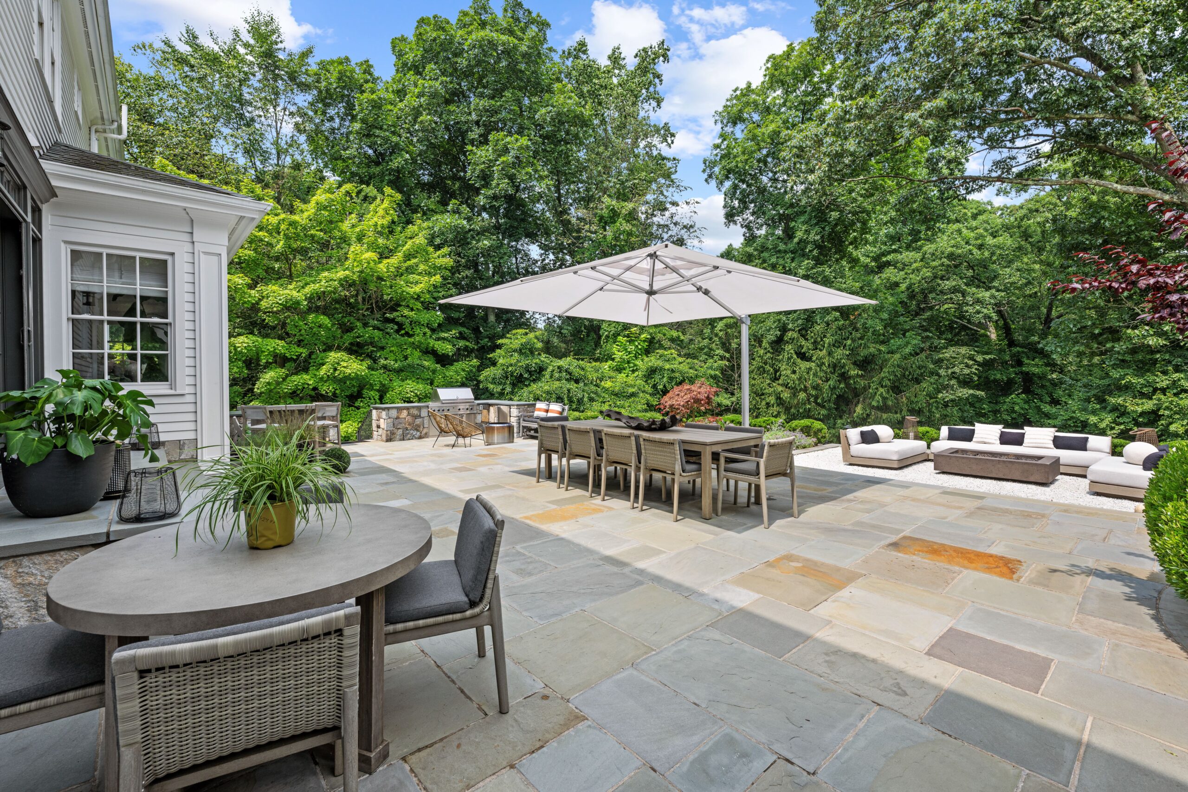5 Timber Lane, Westport, CT 06880

Welcome to 5 Timber!

A stunning custom Colonial situated on 1.6 acres, offering one complete privacy, yet a stone’s throw from the finest shopping, dining and beaches that makes Westport so desirable. Imagined and decorated by acclaimed designer/owner, the passionate attention to detail throughout is evident.

From the main level soaring double height entry, to the inviting living room with wood burning fireplace, to a formal dining room enveloped in suede wall coverings, luxurious drapes and a butler’s pantry. Pass by the den, with its lacquered walls and ceiling, hidden safe and art gallery shelving – it’s a space you can envision James Bond lounging in. En route to the kitchen is a Parisian-inspired mirrored bar. The chef’s kitchen is what you would demand – quartz/granite abound, Thermador appliances. An open-concept floor plan seamlessly blending indoor and outdoor spaces.

The outdoor is meticulous from its perfectly manicured grounds – with abundant space for pool – stone patio, full Viking kitchen. The spacious master suite epitomizes luxury with a fireplace, soaking tub and vaulted ceiling. Three additional bedrooms, each en-suite, are located on this level along with a media room equipped with state of the art technology. The walk out lower level has the home’s guest suite, home office/studio. A sommelier-quality custom cellar to showcase the finest of wine collections. This home truly needs to be seen to be fully appreciated.

5 Timber Lane Features:
Total Rooms: 14
Bedrooms: 5
Baths: 5 Full, 1 Partial
Square Footage: 5,273
Exterior Features:
Type: Single Family Home For Sale
Style: Colonial
Lot Size in Acres: 1.68
Exterior: Grill, Gutters, Garden Area, Lighting, French Doors, Underground Sprinkler, Patio
Nearby Amenities: Golf Course, Library, Park, Playground/Tot Lot, Public Pool, Public Rec Facilities, Stables/Riding, Tennis Courts
For more information on this property please CLICK HERE
Contact: Angela Benzan at (203) 644-3510
Source link



